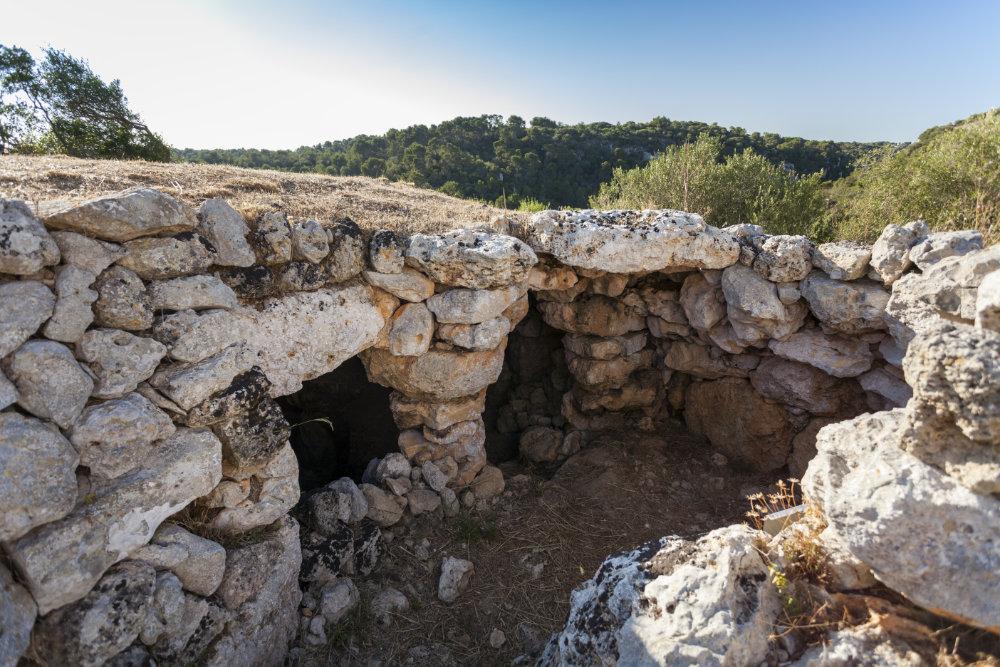
The prehistoric monument known as the hypostyle hall of “Galliner de Madona” or of Binigaus Nou is classified under the “hypostyle hall” typology, also defined by other authors as a “covered enclosure”. It is an isolated structure with a straight façade whose original entrance is currently sealed off. Inside, we find 5 freestanding columns and 9 pilasters attached to the walls, which support the ceiling of large stone slabs.
Neither the precise purpose nor the exact chronology of this building are fully understood, as it has not yet been subjected to archaeological intervention. The unique nature of “Galliner de Madona” stems first from its extraordinary monumentality, as well as from the references made to it in pioneering publications on Menorcan archaeology from the 19th century. The structure is found just at the edge of the cliff of a branch of the Binigaus ravine, such that its monumental nature it further enhanced by the spectacular essence of its surroundings.
The monument is located on private property, although visitation is possible through prior contact with the owner to organise the date and time of your visit.
Although the building remains intact, virtually in its entirety, it has been significantly altered by the slow but constant filtration of water on the internal pillars and columns, breaking up and fragmenting the different structural elements of the roof, hence resulting in uneven wear to the stone that has led to structural instability. The alterations caused by water do not only affect the columns and pillars. During the rainy season, puddles gather and damage the lower walls. This water collects in certain areas and penetrates the walls via capillary action.
Vegetation is another of the deteriorating elements affecting the wall. The roots of a number of different plants penetrate the rock and cause irreversible collapses. This occurs both near the surface, caused by smaller plants, as well by the more aggressive activity of bushes and shrubs.
So as to avoid the collapse of the building, the Consell Insular opted to set a restoration and consolidation project into motion that would include an implementation budget and arrange the subsequent construction to be carried out. Several estimates were requested, with a definitive project draft awarded to the team made up of Oscar Paradís (architect), Carolina Moreno (restorer) and Damià Ramis (archaeologist), with a total budget of 6,400 Euros plus VAT.
Within the framework of this project, already formally drafted, a three dimensional topographic survey of the building has been carried out. This shall allow the team to operate while ensuring the preservation of the exact location of each of the original elements, for those situations in which they require removal and subsequent repositioning.
The goals of this project include:
• Stabilisation of the roof.
• Waterproofing the roof.
• Removal of the modern sandstone wall, found at the rear of the property.
• Clearing of all vegetation.
• Cleaning of biological remains from the internal walls.
• Repositioning of wedges between the stones to ensure the internal stability of walls and columns.
• Restoration of the monument’s ancient entrance.
• Installation of bars to prevent access to the interior.
The team agreed upon and planned interventions for the consolidation and restoration of the monument as follows:
-
Shore up the interior of the hypostyle hall.
-
Reposition the two stone roof slabs found in the toppled section at the rear of the hall.
-
Mechanically reattach the fractured pieces through a system of corrugated stainless-steel bars attached with epoxy resins (two internal slabs and the upper tambour of one of the columns).
-
Remove the non-original elements that do not serve a structural purpose like dry stone walls installed as interior divisions.
-
Restore the original entrance, currently sealed off, through the removal of dry stone wall, while recovering and reinstalling the intermediate slabs.
-
Waterproof the roof via the installation of an impermeable layer integrated into the roof’s existing layer of soil.
-
Reposition wedges between the stones of the interior.
-
Selectively remove the mounds of stones present in collapsed areas.
-
Implement protective measures at the monument’s entrance through the installation of a wild olive wood gate, creating a physical barrier integrated into the rural landscape as part of the monument.
In addition to the primary goals related to restoration, the intervention may also provide data with respect to the monument’s chronology and function.
These interventions will have an approximate cost of 63,250 Euros plus VAT, and shall hence be put out to tender.